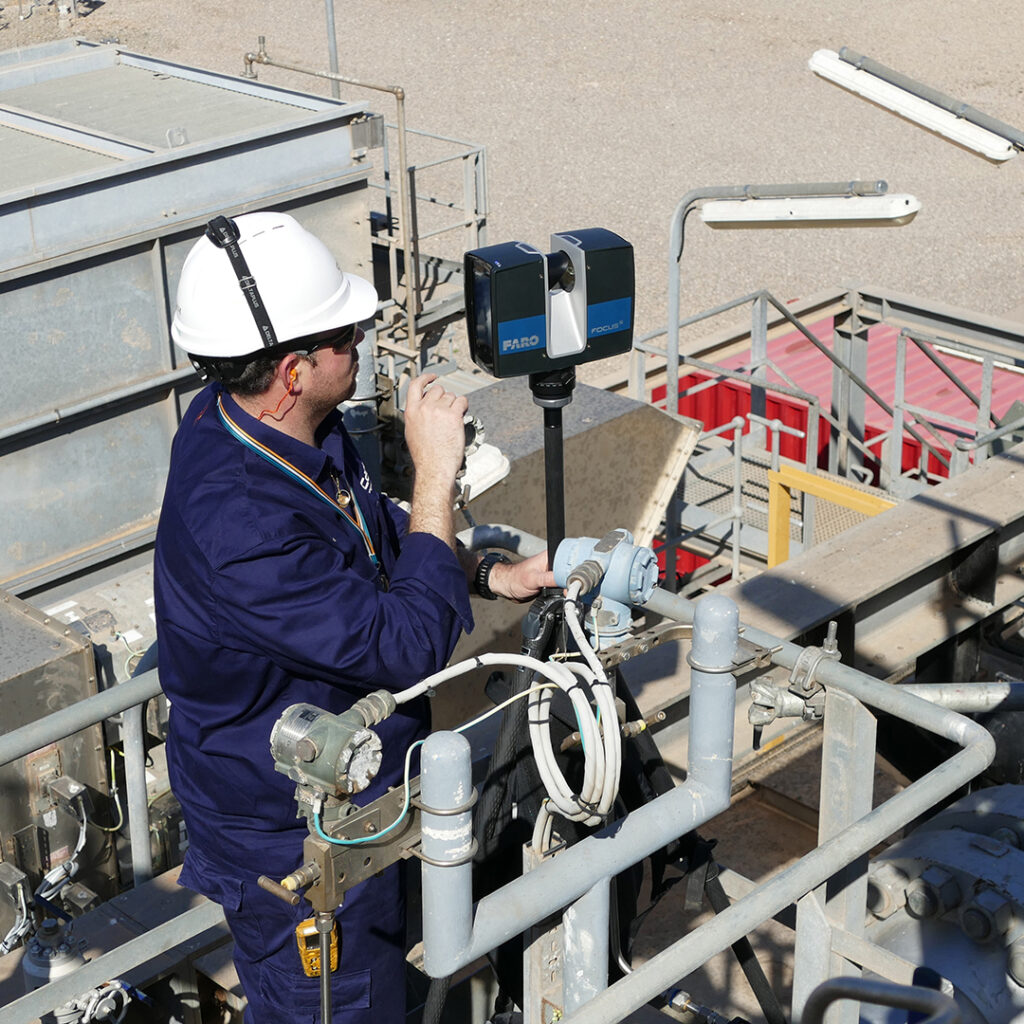We Capture, Model, and Digitize
We digitize real-world environments using high-precision 3D laser scanning, generating point clouds and digital models that optimize engineering, design, and industrial maintenance projects.

CADE integrates 3D laser scanning technology into its engineering services, enabling the capture of high-precision point clouds and photorealistic digital models.
This service is used across engineering and consulting projects, as well as in targeted data acquisition and industrial asset digitization campaigns, providing an exact representation of the existing environment for analysis, modeling, and subsequent intervention.
3D laser scanning is a transversal capability within CADE, delivering efficiency, reliability, and technical rigor throughout all project phases.
Consulting and Evaluation of
The use of 3D laser scanning equipment is particularly valuable when reliable, high-precision data acquisition is required. This information is essential for the integrity and fitness-for-service evaluation of existing assets such as equipment, piping, or systems—often high-responsibility components—that exhibit defects to be analyzed using Fitness-for-Service (FFS) methodology (e.g., loss of verticality, denting, permanent deformations, wall thinning, etc.), or in cases where original design documentation is unavailable.
Consulting: Assessment of existing industrial assets using 3D laser scanning.
Likewise, in situations where the objective is to determine the root causes of failure in a critical asset (e.g., equipment, piping, ducts, structures) due to breakage, crack initiation, and propagation, a precise and rigorous physical characterization of these elements is strictly necessary for their subsequent study and evaluation through numerical simulation models.
Having accurate and reliable measurements of an existing facility is essential for carrying out modifications, expansions, or improvements after its original design and construction.
By acquiring a point cloud of the facility, it is possible to both generate a fully updated As-Built model—compared to the original engineering design documentation (design vs. construction)—and to identify potential constraints or interferences when planning new modifications or expansions to the existing installation.
Some of the 3D laser scanner applications integrated by CADE in this type of project include:
As-Built updating of engineering documentation
Data acquisition and engineering layout for plant modifications or expansions
Integration of engineering design into the real model through point cloud data
Identification of deviations during construction execution compared to engineering design documentation
Control and supervision of construction progress (enabling the detection of schedule deviations)
Monitoring and identification of equipment foundation settlement status
Design and planning of installation and assembly sequences and maneuvers
Scan-to-BIM and 3D surveying of buildings for the architecture and construction sector
Dimensional Control of
Geometric validation of static equipment in workshops (columns, reactors, towers, heat exchangers, etc.) before shipping is essential to avoid complications during site installation and integration.
By comparing point clouds with 3D CAD models from the design phase, we carry out dimensional control of equipment, verifying:
Ovality
Elevation, orientation, and projection of connections
Shell verticality
Flange face deflection
Weld deformations and defects
Dimensions and positioning of special components (saddles, cradles, supports)
Flange measurements
Bundle volumetric dimensions for insertion (exchangers)
Positioning, elevation, and orientation of internals, trays, pipe supports, welded clips
Results from this dimensional verification process allow for corrections to be made directly at the workshop, or to be accounted for during the installation phase.
Additionally, owners can use the CAD models based on the point cloud to update the 3D digital twin of the facility (As-Built), ensuring proper integration with all other elements and systems.
Seeking engineering and consulting services? Tell us about your project on the following form and one of our specialists will reach out to you as soon as possible.
Also, you can call +34 967 19 01 72 or send an email to cade@cadesoluciones.com.
Albacete
Parque Científico y Tecnológico
Paseo de la Innovación 3, 02006 Albacete – España
Tel. +34 967 19 01 72
C/Raimundo Fernández Villaverde, 53 (Entreplanta)
28020
Madrid – España
Albacete
Parque Científico y Tecnológico
Paseo de la Innovación 3, 02006 Albacete – España
Tel. +34 967 19 01 72
C/Raimundo Fernández Villaverde, 53 (Entreplanta)
28020
Madrid – España
If you please, contact us and tell us about your project to inform you what we can do for you
We inform you about our engineering solutions